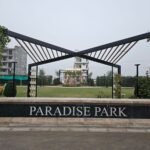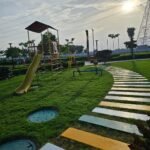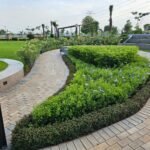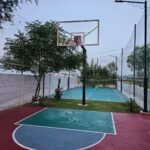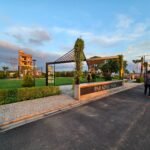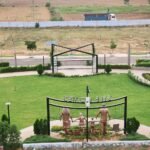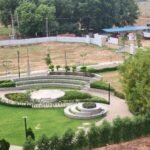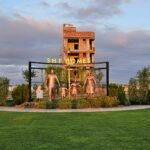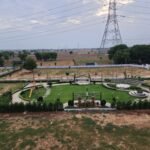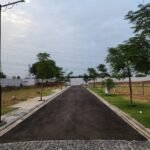Project Information | |||
| District | Gurugram | Town | Sohna |
| Project Name & File ID | (88) ROF NORMANTON MALL | RERA No. | 88 of 2023 |
| Colonizer Name | M/s. ROF Infratech and Housing Private Limited | Colonizer’s Contact Detail | Building No.80, 1st Floor, Sector-44, Gurugram-122033 Site Address: Sector-36, Sohna |
| Contact No. | +91 9403891092 | ||
| Project Description |
| ||
| Total Site Area (in Acres) | 0.5764 | RERA Registration No. | 88 of 2025 |
| SMS alert to Applicant in Wait list | Yes | SMS alert to allottee’s | Yes |
| RERA Registration Date | 04-09-2023 | ||
| Online Application Start Date | 20-03-2025 10:15 | Online Application End Date & Time | 06-04-2025 23:59 |
| Payment Start Date | 20-03-2025 10:15 | Payment End Date | 06-04-2025 23:59 |
| Unit allotment Date & Time | 09-04-2025 18:00 | Registration Amount | Rs. 49,000/- |
| Note | REGISTRATION AMOUNT IS FULLY REFUNDABLE TO NON ALLOTTEES | ||
Unit Sizes & Payment Plan |
| Floor | Saleable Super Area (Sq. ft) | Rate/Sq. ft | Registration (100% Refundable) | 10% at Booking | 30% within 60 Days | 30% by 8th Month | 20% by 12th Month | 10% on Possession | Total BSP |
|---|---|---|---|---|---|---|---|---|---|
| Ground Floor | 458 | 22750 | 49000 | 1041950 | 3125850 | 3125850 | 2083900 | 1041950 | 10419500 |
| Ground Floor | 482 | 22750 | 49000 | 1096550 | 3289650 | 3289650 | 2193100 | 1096550 | 10965500 |
| Ground Floor | 561.5 | 22750 | 49000 | 1277412.5 | 3832237.5 | 3832237.5 | 2554825 | 1277412.5 | 12774125 |
| First Floor | 495.04 | 18375 | 49000 | 909636 | 2728908 | 2728908 | 1819272 | 909636 | 9096360 |
| First Floor | 626.8 | 18375 | 49000 | 1151745 | 3455235 | 3455235 | 2303490 | 1151745 | 11517450 |
| First Floor | 308 | 18375 | 49000 | 565950 | 1697850 | 1697850 | 1131900 | 565950 | 5659500 |
| First Floor | 657.68 | 18375 | 49000 | 1208487 | 3625461 | 3625461 | 2416974 | 1208487 | 12084870 |
| First Floor | 341 | 18375 | 49000 | 626587.5 | 1879762.5 | 1879762.5 | 1253175 | 626587.5 | 6265875 |
| First Floor | 351.5 | 18375 | 49000 | 645881.25 | 1937643.75 | 1937643.75 | 1291762.5 | 645881.25 | 6458812.5 |
| Second Floor | 372.7 | 15900 | 49000 | 592593 | 1777779 | 1777779 | 1185186 | 592593 | 5925930 |
| Second Floor | 324.69 | 15900 | 49000 | 516257.1 | 1548771.3 | 1548771.3 | 1032514.2 | 516257.1 | 5162571 |
| Second Floor | 487.7 | 15900 | 49000 | 775443 | 2326329 | 2326329 | 1550886 | 775443 | 7754430 |
| Third Floor | 372.7 | 13400 | 49000 | 499418 | 1498254 | 1498254 | 998836 | 499418 | 4994180 |
| Third Floor | 502.36 | 13400 | 49000 | 673162.4 | 2019487.2 | 2019487.2 | 1346324.8 | 673162.4 | 6731624 |
| Third Floor | 1036.05 | 13400 | 49000 | 1388307 | 4164921 | 4164921 | 2776614 | 1388307 | 13883070 |
Download Section | |||
| Sr.No. | Document Type | Action | |
| 1 | Project Brochure | Download | |
| 2 | Project License | Download | |
| 2 | Project Layout Plan | Download | |
| 3 | Project RERA | Download | |
About SHF Floors
Enjoy the luxury of independent floors with the lifestyle and security of a gated community. The DDJAY Floors township spread across 7+ acres has been planned keeping in mind ideal urban design with tree lined avenues, and contiguous pedestrian paths and lush green parks with fragrant colorful plantation. An independent lifestyle at affordable rates with state of art facilities like Three Tier Security System, Smart Investment Opportunity, Multiple Green Pockets, CCTV Surveillance, App Based Monitoring, Landscaped Tree Avenues, Gated Community Razer Fencing, Rain Water Recharge Pits, Oxygen Rich & Fragrant Plantation, Controlled Entry & Exit, Underground Electricity Lines, Wide Internal Roads etc.


